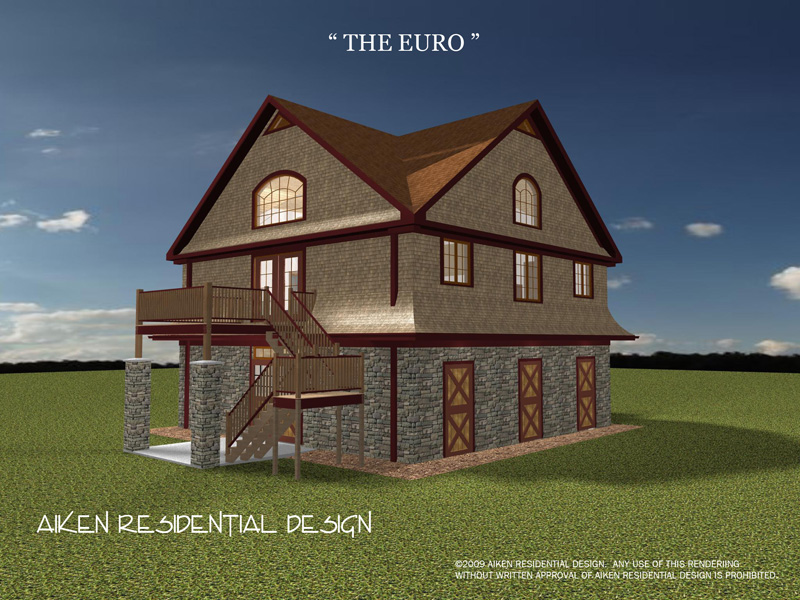
| Home | Design Types | General Info | About Us | Contact Us |
|---|
The Service to call before you call a Builder.

Click here to see a 3d animation of this design. Stock plans available for this design.
The Euro
So...You have just purchased a piece of land on which to build your farm. Having diminished your investment account significantly, you are not willing or able at this time to spend six or eight hundred thousand on building your dream house, not to mention another three or four hundred thousand on your dream barn. But what good is the land if you do not have facilities on it that allow you to pursue your riding goals?
Here is a solution. The Euro is based on the very Continental styles that can later be incorporated when you are ready to build the "big house". But for now, with a couple of hundred thousand, you can have a beautiful barn and living quarters that will compliment your farm even after the future construction has been accomplished.
This two bedroom home features high ceilings in a Great Room that affords comfortable living, with a U-shaped Kitchen, Dining, and Livingroom. The bedrooms share a common bath with shower, whirlpool and two vanities. This design provides lots of natural lighting with large transom windows and sliding glass doors to the decks.
The barn area has a Center Aisle with four stalls, plus a Tack
Room with Half Bath and stairs up, and comvenient space for hay and
grain storage..
Everything you need to get up and running in persuit of your passion for the equestrian life style, at a fraction of the cost of separate buildings. If you would like to see the floor plan, give Karl a call. He would be happy to come to your Aiken location and show you this plan and others, or discuss your own ideas for a new custom huntbox.
| Details: Overall sizes: 36’x36’ (excluding decks) Bedrooms ..............................................2 Baths ..................................................1.5 Stalls .................................................... 4 |
Square footage
calculations:
Conditioned space ..................1,578 sq.ft. Unconditioned space .............. 1,068 sq.ft. Deck ........................................ 262 sq.ft. |
Note: All square footage calculated to
exterior edge of outside walls.
Price to purchase these plans: Single licence
............................ $1,499.00
©2011, Aiken Residential Design, L.L.C.