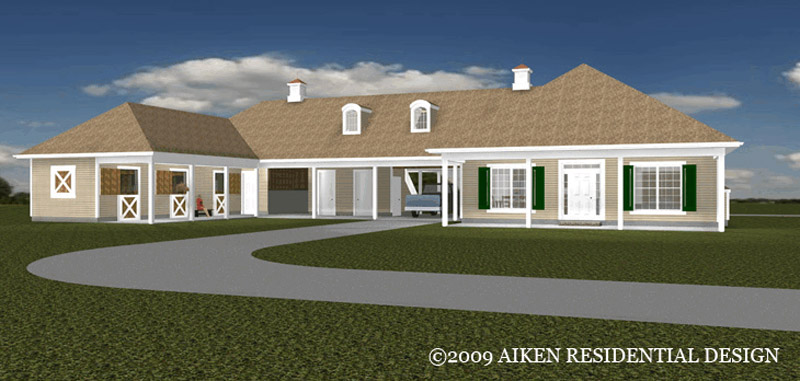
| Home | Design Types | General Info | About Us | Contact Us |
|---|
The Service to call before you call a Builder.

Click here to see a 3d animation of this design. Stock plans available for this design.
The Weekender
The Weekender is designed around the concept of casual living meets efficency of equine management Ideal for short visits or seasonal living, this one bedroom home will meet the basic needs of many without blowing the budget.
The living quarters consist of a Great Room with ample Kithen, Dining Area and Livingroom. Features in this space include a fireplace and a large eating bar. A large walk-in-closet separates the Bedroom from the Bathroom which sports a large walk-in-shower and a stacked washer/dryer.
A Carport separates the human quarters from the equine side. Beyond the Carport is a Feed Room, a Wash Stall, and a good sized Tack Room. Angled to be visible from the house are three stalls. Of course, this Ell could be extended for additional stalls.
Additionally, there is a covered area for a trailer or other equipment storage, and a hay or sawdust bin. Lots of added storage is available in the overhead area accessed by the stairs up.
With all the basic infrastructure in place, you will be ready to pursue your equine interest at a fraction of the cost of other designs. If you would like to see the floor plan, give Karl a call. He would be happy to come to your Aiken location and show you this plan and others, or discuss your own ideas for a new custom home.
| Details: Overall sizes: 97’x63’ Bedrooms ............................................ 1 Baths ..................................................1.5 Stalls ....................................................3 |
Square footage
calculations:
Conditioned space ..................1,390 sq.ft. Unconditioned space ................. 657 sq.ft. Porch ......................................2,095 sq.ft. Second Floor Storage ................ 663 sq.ft. |
Note: All square footage calculated to
exterior edge of outside walls.
Price to purchase these plans: Single licence
............................ $1,499.00