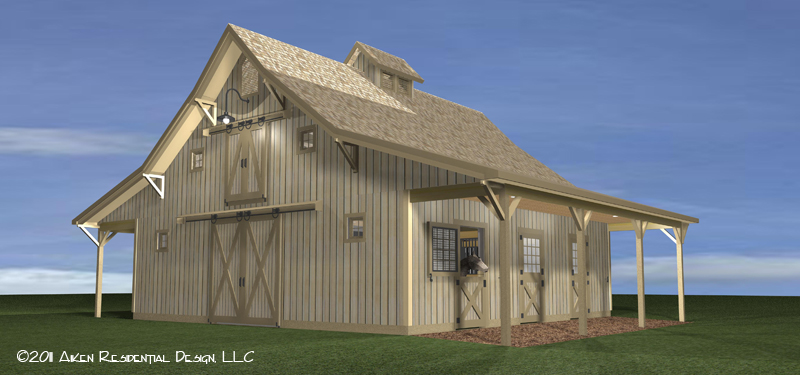
| Home | Design Types | General Info | About Us | Contact Us |
|---|
The Service to call before you call a Builder.

The Timber Frame Barn
Timber Frame herein is defined as the construction technique that utilizes large timbers connected using traditional mortise and tenon joints and pegs. This is similar to what I define as Post and Beam construction. The difference being that the latter method employees steel plates and bolts to affect necessary joinery. Much of what is said here about timber framing would apply to both methodologies.
Timber Framing is a classic, proven method for constructing the superstructure of a horse barn. In Europe there exists examples of six hundred year old timber frame buildings still in use. The men and women who build these edifices represent some of the most dedicated craftsmen in the construction industry. Timber frames are so beautiful that most components are purposely left exposed to the eye of the beholder. And they are a natural fit for the needs of a horse barn. Typical spans for timber frames work well to the common 12'x12' matrix of most horse barns.
Unfortunately, timber framing is expensive. Generally running about 30% to 50% more in cost over stick framing. The cost is driven by both the scarcity of timber material, and the time to create the joinery either by hand, using specialized boring and routing equipment, or the use of CNC machinery.
Kits are available, but still require trained crews with heavy equipment to erect.
This example employees four bents (the darkest timbers) that are preassembled before erection and connected with girts, joists and purlins. Like stick framing, the timber frame sets upon a foundation. In this example, I show the bent posts connected directly to the foundation. Not shown are the specialized steel plates that would be necessary for this approach. Otherwise, a timber sill is used between the foundation and the bent.
Note how the roof purlins overhang the outside bents. In the other three examples, special brackets are required to carry the load of this 30” overhang. With the strength of this timber frame, no brackets are required. However, I would still add them simply for aesthetic purposes.
This barn has bents designed to carry the loads of the Loft and it's contents. However, there is no more dramatic effect than hamer-beam bents in a show barn with cathedral ceilings.
©2011, Aiken Residential Design, L.L.C.