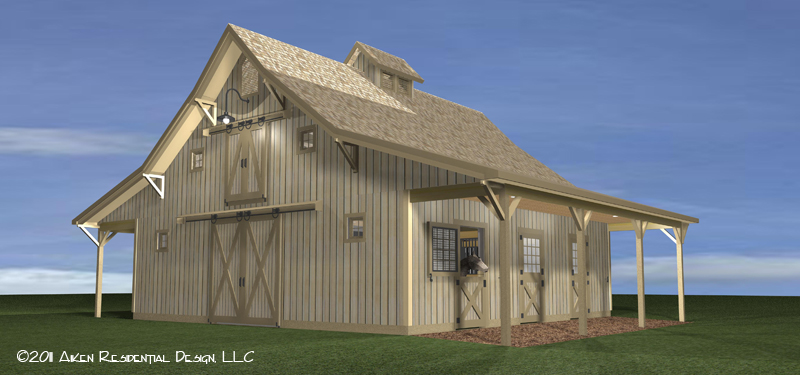
| Home | Design Types | General Info | About Us | Contact Us |
|---|
The Service to call before you call a Builder.

The Southern Pole Barn
Probably the greatest attraction of this type of construction is it is the least expensive. This is especially true if the building frame is combined with steel siding and roofing. However, for the sake of simplicity and comparison, I am presenting each of the four types as all wood structures as it relates to the siding. (Wood, Asphalt, or Metal roofing all work for this barn, but the framing spacing of trusses, rafters or purlins might vary to accommodate the different dead loads of each material.)
One of the reasons this type of construction is least expensive is because it uses the least amount of wood in the super structure. Another reason is this type is fairly easy to build, which encourages many new to the industry to choose to become pole barn builders. This drives competition and keeps the price of construction down (as well as the quality of construction).
Keeping with the minimalist theme for this barn type, I show the exterior shell of the building (that is, outside the buildings exterior corner posts), to be 2x6 tongue and groove pine. Vertical board and batten could be placed over the 2x (pronounced “2by”) if desired or the 2x can be the finished exterior surface coated with a clear sealer, stained or painted. The advantages here are: 1) 2x has sufficient wall strength to resist stallion kicks, and 2) it makes the stall area a little bit bigger then it would be if the 2x were attached to the inside of the stall posts. However, with the inside post corners exposed in the stalls, chew guards are recommended.
Another advantage to this type of construction is the usable space afforded in the Loft. With only two sets of posts and braces between the end walls, this Loft maximizes storage capacity second only to Stick Frame. It should be noted that because of the large volume of space available for hay storage, the Loft floor and its supporting posts and beams should be designed to support as much as 100 pounds per square foot live load depending upon ceiling height.
If a metal roof is to be installed with this type of barn, care must be taken in the selection of each purlin member. Grain patterns that indicate future likelihood that a board will warp, twist or bow should be reason to use that board elsewhere. Those types of deformities in the structure will translate into contour changes in the metal roof that will be very unsightly from the ground. This problem is most frequent with the use of Southern Yellow Pine.
In this particular design, dual rafters are used on the main roof. Many barns of this construction type utilize girder trusses at 12' O.C. instead. However, in this instance rafters were a better option given the convenient intermediate support provided by the 8x8 posts.
All wood withing 8” of the finish grade must be pressure treated. I recommend .6 CCA treated posts. Typically, these are legal for horse barns, but you should check with the local building inspector to verify that no local or state codes prohibit their use. Skirt boards, stall partition boards, and siding should be either ACQ or CCA treated. Untreated vertical board and batten siding should terminate 8” above grade.
.Which brings up the big downside of all pole barns. Wood in contact with the ground rots. Pressure treated lumber just takes a little longer to rot. No one can tell you whether the pole barn you construct today will last for 20 years before you have a big problem, or 40 years. And, of course we all know that any “life time warranty” offered by your builder is meaningless, (except as a sales tool).
If you only plan to be at your present location for 10 or 15 years, and then move on, and considering the cost savings of a pole barn over the alternatives, then this might be the right choice. But if you intend to pass your horse farm on to your kids, you might want to choose a different construction type.