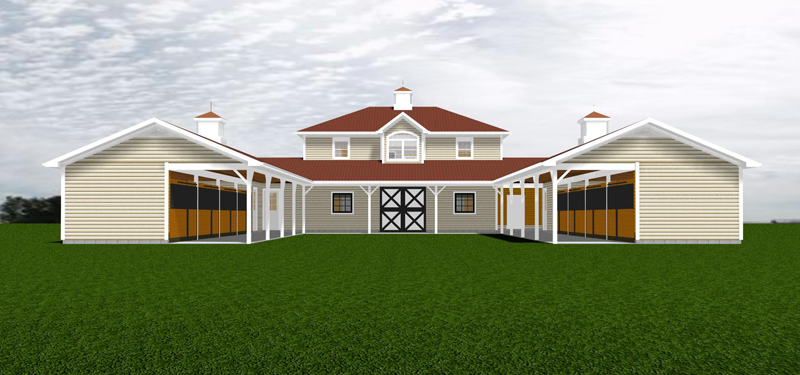
| Home | Design Types | General Info | About Us | Contact Us |
|---|
The Service to call before you call a Builder.

Click here to see a 3d animation of this barn/apartment.
Here is a
barn/apartment designed for those with more horses than space or
budget.
As shown here, there are 12 stalls with 8 in a "run in"
configuration, and 4 inside, separated by a center aisle.
Additionally, the main floor also contains a Wash Stall, a Grain
and Hay Room, a Tack Room, a full Bath with Laundry, and an Office.
The second floor has two bedrooms and two full baths. The Kitchen, Dining and Livingroom are arranged as an open floor plan arrangement. There is also an second floor Laundry Closet. All the essential both upstairs and down, designed to minimize cost. In total, this plan represents a logical, efficient design, minimising the travel distance required for daily chores while expressing an attractive, aesthetically pleasing design.
For more information about this barn/apartment give Karl a call at (828) 545-8528.
The second floor has two bedrooms and two full baths. The Kitchen, Dining and Livingroom are arranged as an open floor plan arrangement. There is also an second floor Laundry Closet. All the essential both upstairs and down, designed to minimize cost. In total, this plan represents a logical, efficient design, minimising the travel distance required for daily chores while expressing an attractive, aesthetically pleasing design.
For more information about this barn/apartment give Karl a call at (828) 545-8528.