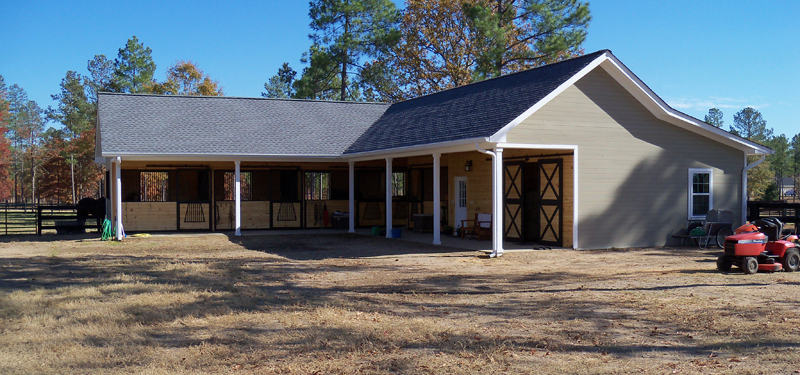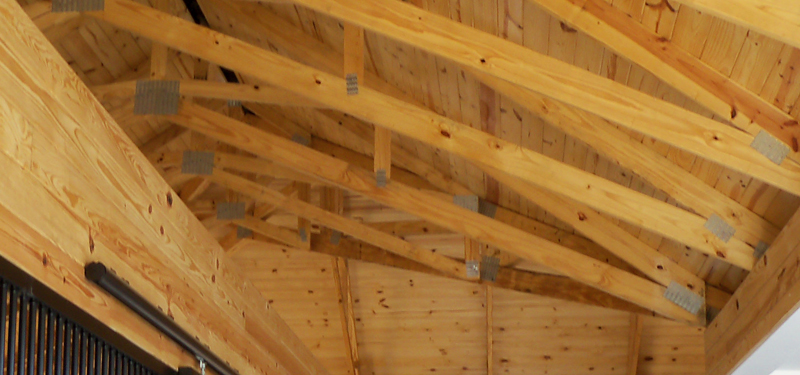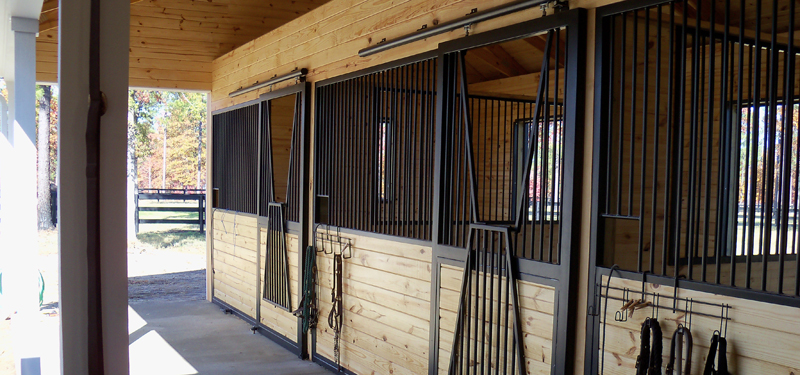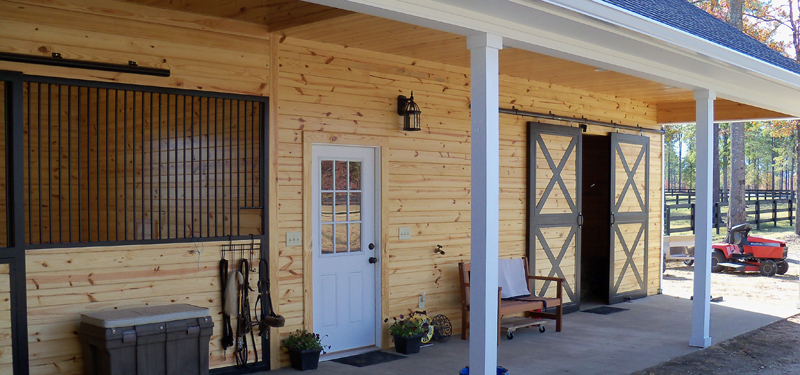
| Home | Design Types | General Info | About Us | Contact Us |
|---|
The Service to call before you call a Builder.
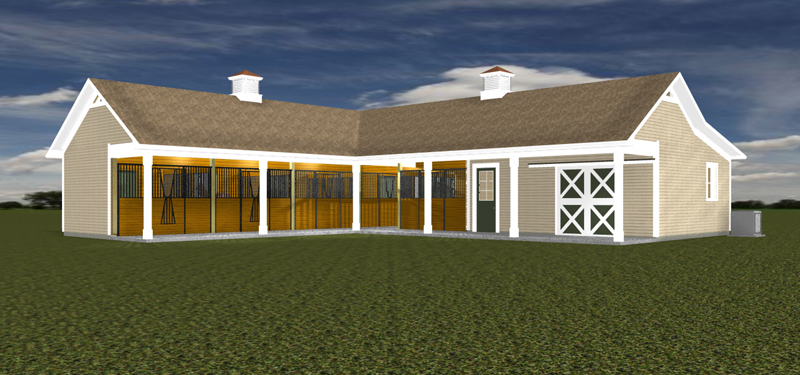
Click here to see a 3d animation of this barn/apartment.
Appreciated for it's simplicity, this "L" shaped run-in barn provides all the essentials without busting the budget. Ideal for the warmer climes, the barn's shape creates greater efficiency by reducing travel distance between Feed Room and Stalls.
As shown, this design includes four inline stalls, plus a fifth stall that doubles as a Wash Stall. Adjacent is the Tack Room with an adjoining Laundry and Half Bath behind. On the end is the Hay/Grain Room and a Utility Room. The stall area is open to the roof for maximum ventilation, and features an attractive 2"x6" tongue and groove pine board roof visable from below. Need additional stalls, this design can be expanded for initial construction, or they can be easily added later as the herd grows.
Give Karl a call. He would be happy to come to your Aiken location and show you this plan and others, or discuss your own ideas for a new custom barn.
