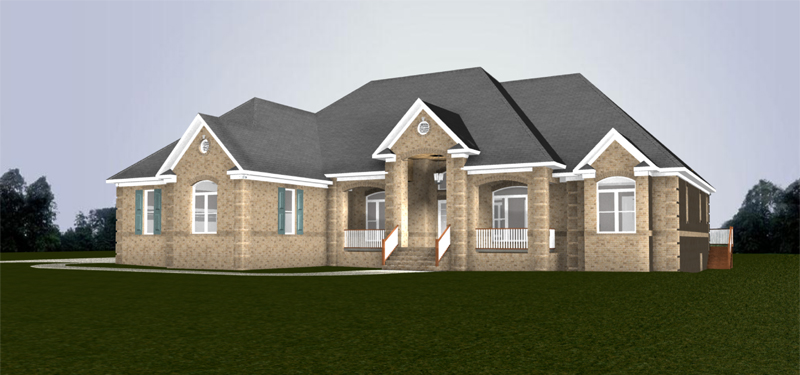
| Home | Design Types | General Info | About Us | Contact Us |
|---|
The Service to call before you call a Builder.

Click here to see a 3d animation of this barn/apartment.
This Woodside Plantation home features an open floor plan that flows from the Foyer into the Dining Room, Living Room, Kitchen, Breakfast Area and Family Room. There is a large Master Bedroom Suite with two walk-in closets plus two additional bedrooms that share a common bathroom. Additionally, a 1/2 bath, Laundry Room, and walk-in Pantry round out the one story living area. Other features include a whirlpool and walk-in shower in the Master Bath, fireplace, screened in porch, a large two car garage with additional storage, and an open raised deck area.
If you would like to see
the floor plan, give Karl a call. He would be happy to come
to your Aiken location and show you this plan and others, or discuss
your own ideas for a new custom home.