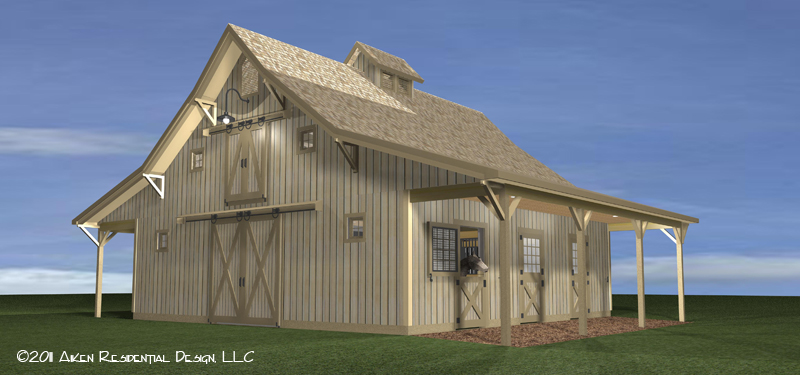
| Home | Design Types | General Info | About Us | Contact Us |
|---|
The Service to call before you call a Builder.

The Stick Frame Barn
Drive through that part of town where still standing are some old Queen Ann and Victorian homes. What do they usually have in common? Why did they survive while others did not? If you look for it, you will see that one reason is that they were built well up off the ground. One of the most important elements in a good house or horse barn is a good foundation. Stick Frame barns are built on foundations. By this I mean a block, brick or poured wall that goes under ground to below the frost line to a continuously poured footing, and extends above ground 6 to 8 inches minimum. Some builders like to save money by using a “slab on grade” or “structural slab” design to underpin their barns. This I find to be acceptable only if, in the end, they have managed to create that 6 to 8 inches of elevation between the finish grade and the wall framing.
But are not those foundations expensive? Look back at all the concrete below grade used to stabilize the posts in the pole barn examples previous. Then look at the example offered here for the stick frame barn. Not much difference in actual quantity. An important question to ask any builder who is proposing to erect a pole barn for you is, “how much concrete is used in each post hole.” Many pole barn builders simply throw a bag of ready mix concrete in the bottom of the hole, set the post on top, and back fill with dirt. Not a sign of quality construction!
The example shown in the animation on this page works for a frost line of up to 30”. Additional block courses would be required for a 36” or 42” frost line depth. Stick frame structural design centers around the concept of “strength in numbers”. With many smaller components in close proximity, the failure of one or a few will be compensated for by the rest. If a tree were to fall through the roof, the damage would be localized. Or, as an Engineer might put it, the load above (such as the roof) is more evenly distributed long and through the veritcal members of the walls (the studs), transferring that load to the foundation. Utilizing stud spacing of 16” O.C. and structure board sheathing connected by nailing patterns 6, 8 or 12” O.C., a matrix is created that results in a strong and rigid load bearing wall.
Stick framing is naturally oriented to horizontal siding or large panel applications. However, vertical siding can be install over stud wall with the insertion of blocking between the studs at 24” intervals, or the application of 1x girts to the exterior edge of the studs. Half inch OSB (oriented strand board) or plywood should be applied as an exterior sheathing. With studs at 16" or 24" O.C., stall boarding should still be of 2x t&g material. This combination makes for the strongest walls of all four types. Looking back to the girts used in the Northern Pole Barn example, in order to avoid the interior stall material having to span long distances, 2x backer boards should be installed at least every 4'.
The most common methodology for framing new homes in America today is stick framing. Consequently, finding builders who can frame up your horse barn using this method is easy. However, I do recommend finding one who has also built horse barns before. There is a bit of learning associated with the proper installation of the equine equipment in every horse barn. The same applies to knowing how to properly prepare the stall base. Best that your builder has processed this educational exercise on someone else's barn.
Another advantage to stick framing is there are lots of studs available for installation of cabinetry, saddle racks, sliding door tracks and all the other things that hang from the walls.
©2011, Aiken Residential Design, L.L.C.