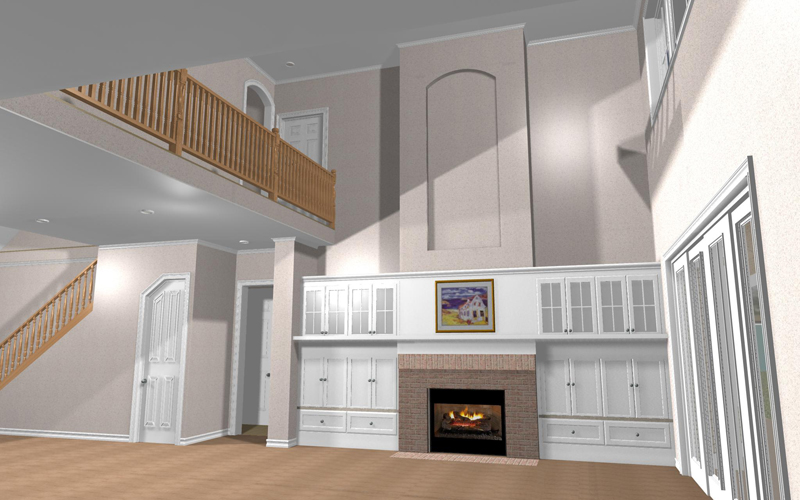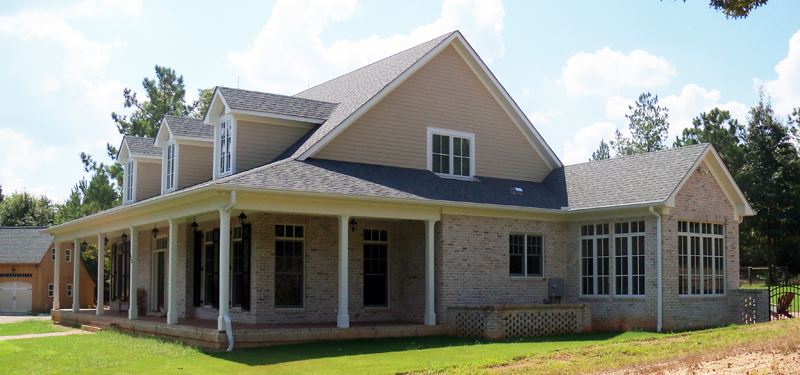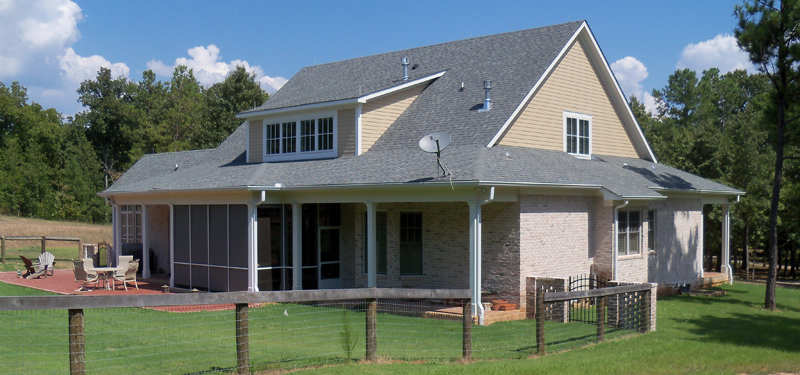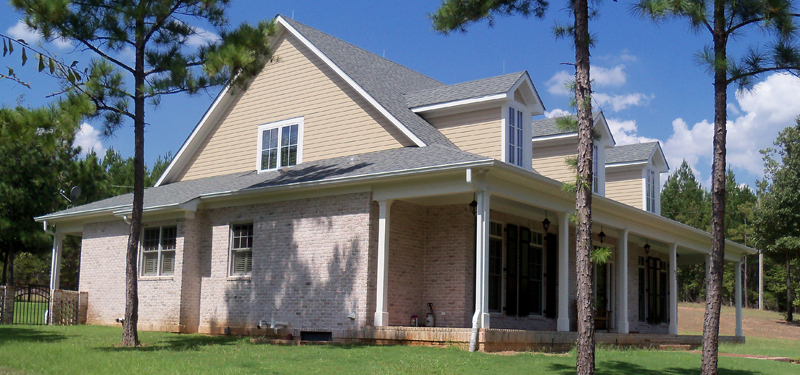
| Home | Design Types | General Info | About Us | Contact Us |
|---|
The Service to call before you call a Builder.
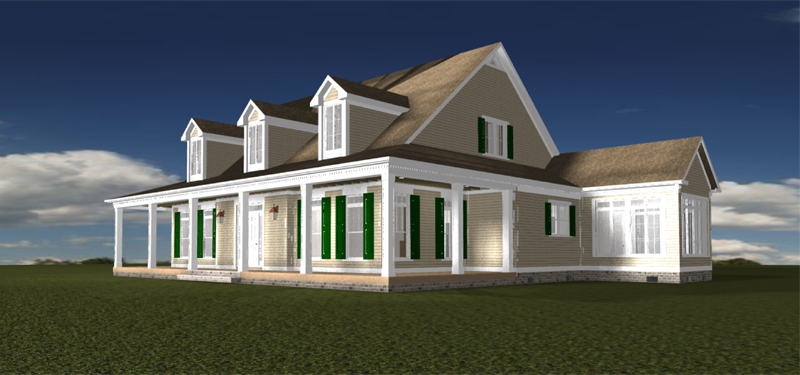
This custom design situated in Lane's End at Homeland Farms
offers a very
open
floor plan, emphasised by its spacious Foyer. The Great Room,
Kitchen, Diningroom and Sunroom were designed to suit the the lifestyle
needs of the retired owners. The main floor Master Bedroom
Suite
includes a large bedroom with fireplace, a Master Bath with whirlpool
and walkin shower, two walkin closets, and a Multipurpose Room.
Upstairs are two Guest Bedrooms, full Bathroom and lots of
storage area.
If you would like to see
the floor plan, give Karl a call. He
would be happy to
come
to your Aiken location and show you this plan and others, or discuss
your own ideas for a new custom home. Check out the interior
study below. Click here
to see a 3d
animation of this home.
