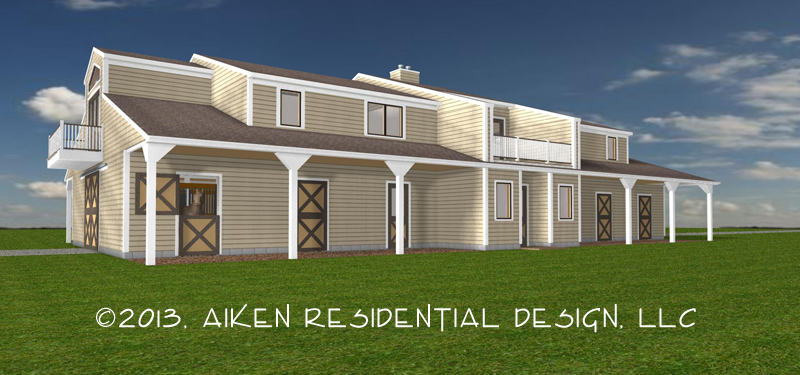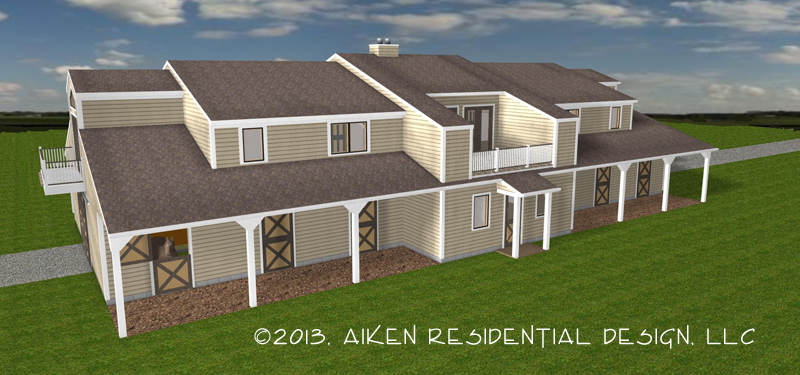
| Home | Design Types | General Info | About Us | Contact Us |
|---|
The Service to call before you call a Builder.
Plan "A"
Plan "B"

Horses are expensive. Even the ones you get for free. Here are a pair of designs intended to help the equestrian offset the cost of their chosen life style, and even make some profit. After all, every dime you have spent on your horses ended up in somebody else's pocket. Why not put yourself on the receiving end for a change?
Plan "A" offers a 10 stall barn below with two tack rooms and two grain rooms. Within each tack room are a Half Bathroom and a Laundry and a private staircase to an apartment above. There are two identical 1,450 sq.ft. apartments above. Each features two bedrooms, two full baths, two walk-in closets, a Laundry Room, and a open floor plan Livingroom and eat-in Kitchen. The Livingroom and Master Bedroom feature high cathedral ceilings. Additional features include a gas log fireplace in the Livingroom, a balcony off the Master Bedroom, and a second floor Patio.
Plan "B" is very similar to Plan "A", except it offers 12 stalls below and 3 bedrooms above. The apartments each have 1,685 sq. ft..
Throughout the design process for these buildings, an effort has been made to minimize construction costs, while still meeting the essential requirements of a safe environment for both horses and humans, a sound, low maintenence structure, an efficient layout for equine management, and maximum privacy for each tenant.
For additional details, contact Karl at (828) 545-8528 or send him an email at karl@aikenresidentialdesign.com.
©2011, Aiken Residential Design, L.L.C.