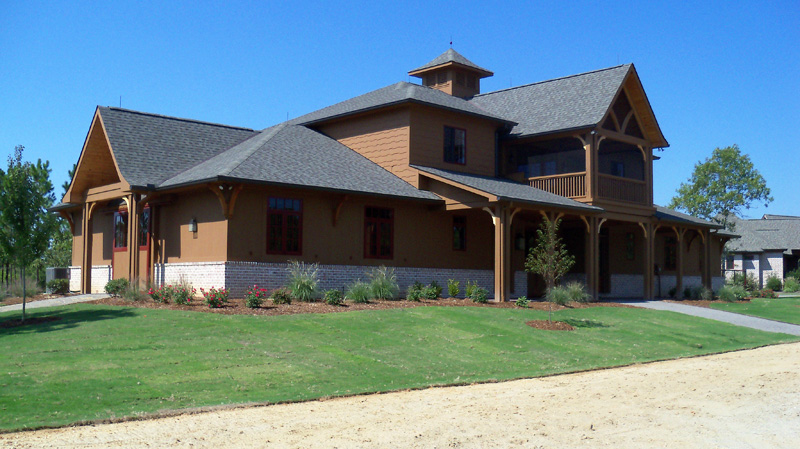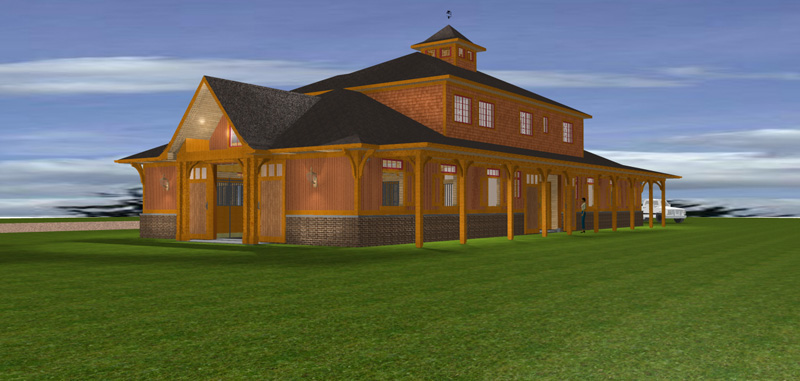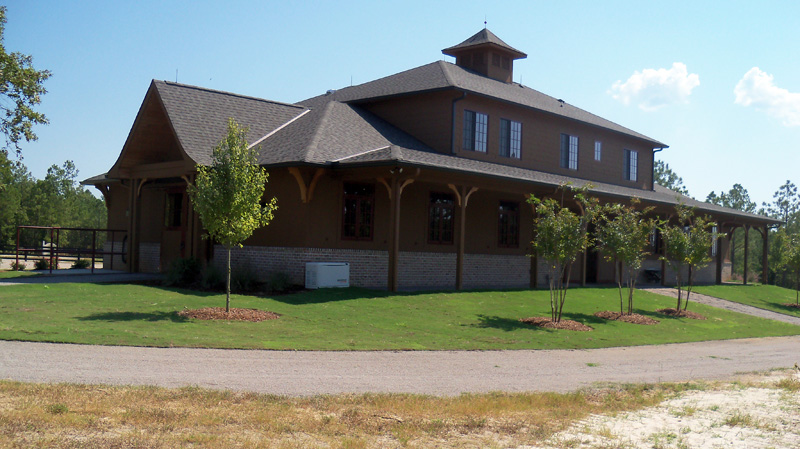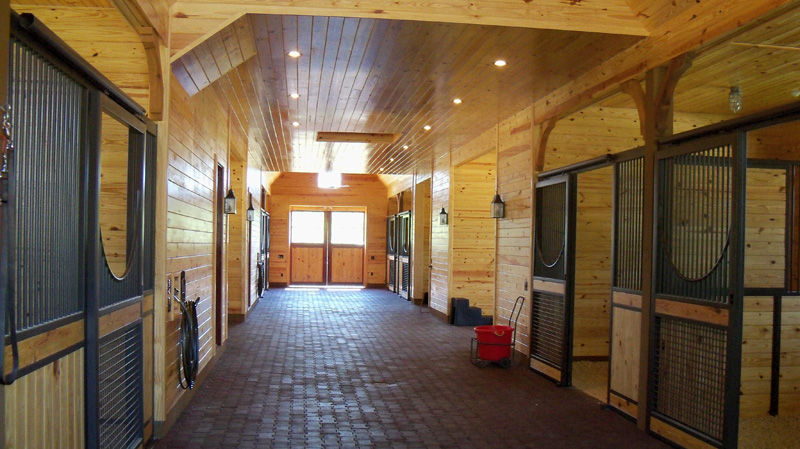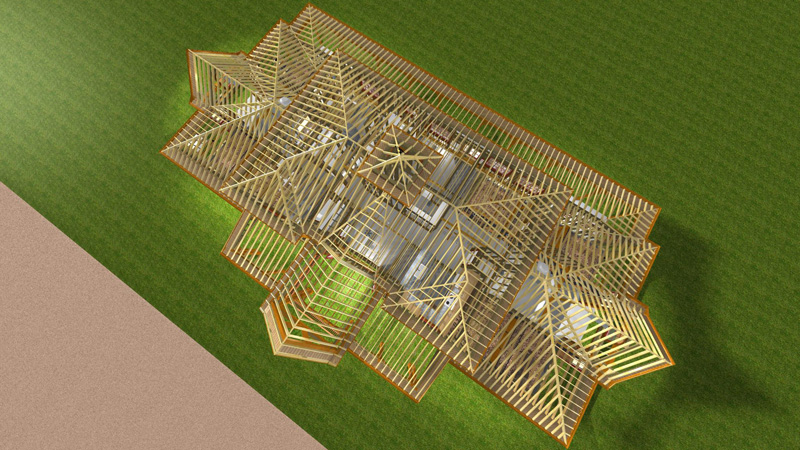
| Home | Design Types | General Info | About Us | Contact Us |
|---|
The Service to call before you call a Builder.
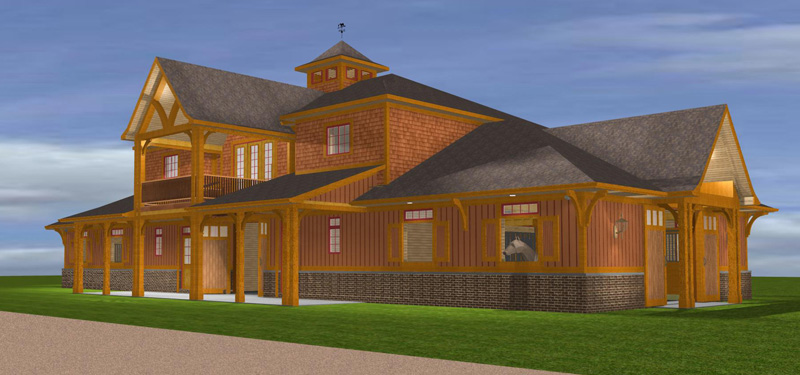
Click here to see a 3d animation of this barn/apartment.
Custom designed to incorporated some of the design points of the existing house, this barn's striking roof lines are a true reflection of form following function.
Above, a 1,620 sq.ft. apartment includes three bedrooms, 2 baths, and a open floor plan that includes a U-shaped Kitchen, Dining Room and Livingroom. Of course, much of the Second Floor living will likely take place on the Observation Deck.
Transverse center aisles create four quadrants on the lower
level that combined, encompass nine stalls, a Wash Stall, two Tack
Rooms, a Grain Room and a Half Bathroom with Laundry.
This is a good example of the kind of custom design you can expect when
they engage Karl on their project. Give him a call today and
start the design process that will result in a building unique to your
tastes,whats, needs and budget.
