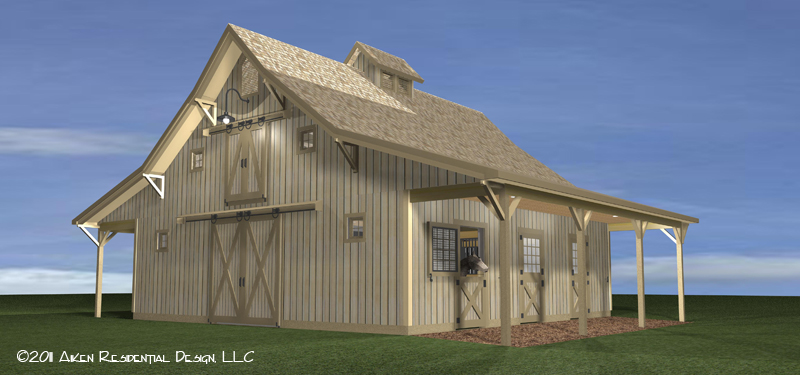
| Home | Design Types | General Info | About Us | Contact Us |
|---|
The Service to call before you call a Builder.

A brief examination of four wooden horse barn construction methodologies.
The following describes four commonly used construction methodology types I see being practiced by builders of wood frame horse barns today. I will call them:
The vernacular of construction is very regional, so these types of construction may have somewhat different names in your local building community. Furthermore, while this presentation takes a more “absolutist” approach, it is quite common for horse barns to be constructed that combine aspects of two or more of these methodologies as demonstrated herein.
I will take the barn design shown above and provide animations along with a written description to explain aspects of each methodology type. In the process, I will offer my opinions on the advantages and disadvantages of each type. Just click on any barn type to go to the page associated with that barn construction type.
The purpose of this article is to make the prospective Owner of a brand new horse barn aware that he or she has options. And while the barn may look exactly the same on the outside while standing on the other side of the paddock, the methodology of construction will have both long and short term consequences that should be carefully evaluated and understood before the Owner contracts with a Builder.
This is a typical four stall, center aisle barn with a Tack Room and a Grain Room on the Main Floor Level. A set of stairs in the Tack Room connects to a Hay Loft on the Second Floor Level. The general dimension of the barn are 36'x36', but vary slightly depending upon the common practice associated with each particular methodology. The Shed Roof Porches front and back extend about 9' from the face of the barn.
©2011, Aiken Residential Design, L.L.C.