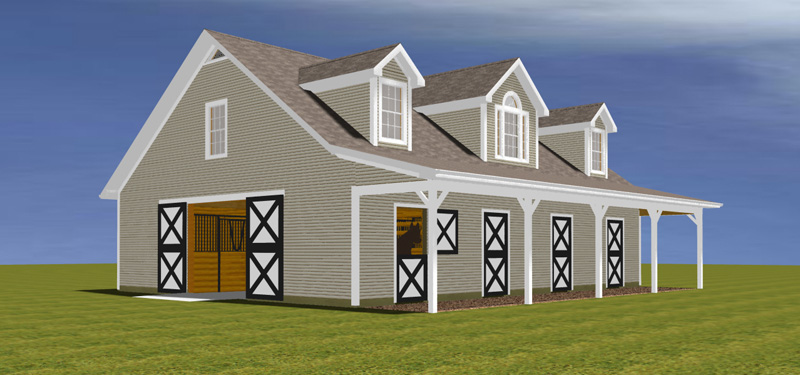
| Home | Design Types | General Info | About Us | Contact Us |
|---|
The Service to call before you call a Builder.

Click here to see a 3d animation of this barn/apartment.
This is a basic12'x12' o.c., 5 stall barn with Feed Room
and oversized Tack Room in the Center Aisle configuration. There is
also a Half Bath on the Main Floor Level. The barn level
makes the most of it's square footage sense the stairs to the living
quarters above are placed outside.
The upstairs quarters consist of a Entry that includes a bench seat, a
Laundry Closet, a Mechanical Closet and a Coat Closet. The
open floor plan combines the Kitchen with eating bar, Livingroom and
Dining Room in a non cluttered layout. Down the Hall is a
Full Bath and one Bedroom with two closets. The total living
space upstairs is about 1,000 sq.ft.of comfortable living.
And, of course there is the 10'x14' Deck for relaxing after a
day on the trail.
This small footprint is ideal for smaller lots where pasture acreage is
at a premium. If you would like to see the floor plan, give
Karl a call . He
will
come to your Aiken residency and show you this plan and others, or
discuss your ideas for designing your dream barn.