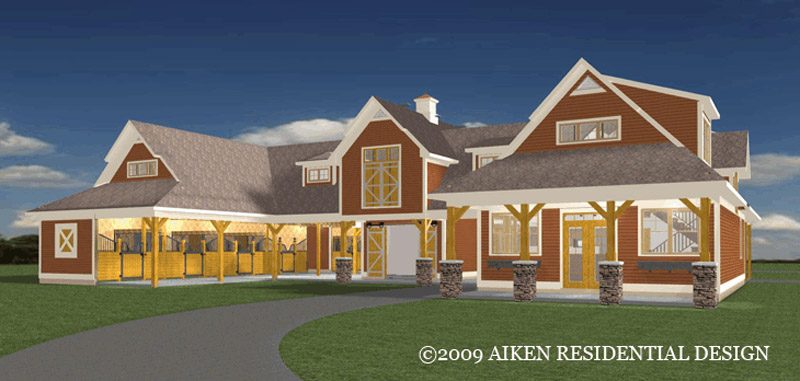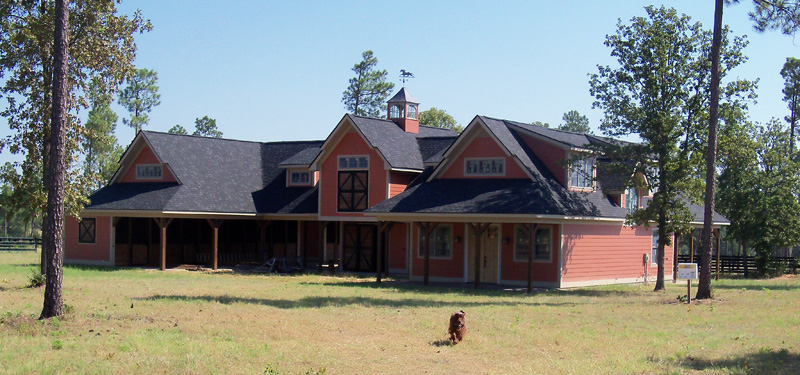
| Home | Design Types | General Info | About Us | Contact Us |
|---|
The Service to call before you call a Builder.

Click here to see a 3d animation of this design. Stock plans available for this design.
The Getaway
”Life in balance”. That is the statement made by this design. Both in the aesthetic layout and the practical division of space between the living quarters and the stable area. Easily expandable for all your polo ponies, or downsized to accomodate your three pleasure horses. The “U’ shape design creates a natural courtyard in front and a parking and loading area in the rear. Includes a covered area for your trailer, tractor, gator and more. Included in the barn area are Feed Room, Sawdust Bin, Hay Loft and Tack Room. The house has a Second Floor Master Bedroom Suite. Relax in style with this home away from home.
If you would like to see the floor plan, give Karl a call. He will arrange to come to your Aiken location and show you this plan and others, or discuss your own ideas for a new custom huntbox.
| Details: Overall sizes: 90’x81’ Bedrooms ............................................ 2 Baths ....................................................2 Stalls ................................................... 6 |
Square footage
calculations:
Conditioned space ..................1,816 sq.ft. Unconditioned space ................. 543 sq.ft. Deck ...................................... 3,560 sq.ft. |
Note: All square footage calculated to
exterior edge of outside walls.
Price to purchase these plans: Single licence
............................ $1,999.00
