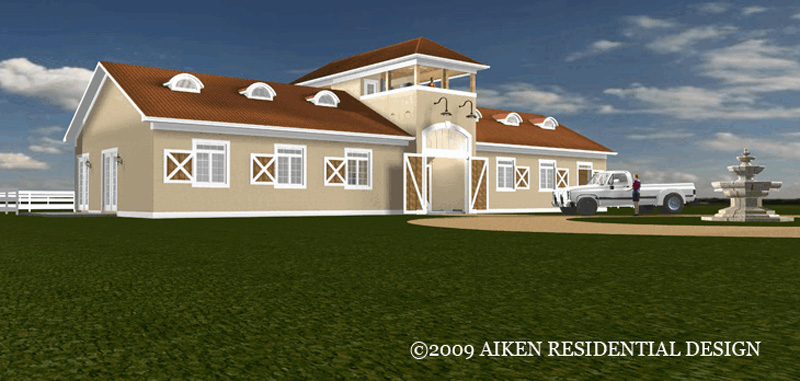
| Home | Design Types | General Info | About Us | Contact Us |
|---|
The Service to call before you call a Builder.

Click here to see a 3d animation of this design. Stock plans available for this design.
The Floridian
Indoor, outdoor living is the driving concept behind this straight
forward design. Another part of the concept was to create a
sturcture that could be easily closed up and secured if intended
for only seasonal use.
A central drive-thru provides a secure parking area for truck or
trailer. To one side of this drive-thru is the home quarters,
with a large Kitchen and Livingroom. Additionally, this side
has two bedrooms each with a separate bath and walkin closet.
On the animal side, there are four stalls, a Center
Aisle, a Tack Room with Washer/Dryer Closet, Bathroom, and
Grain Storage.
But what makes this huntbox unique is what is perched above
the drive-thru. Up the stairs in the drive-thu and you come
to an Observation Deck. A deck that is truely decked out.
Included the the design of this area is an outdoor table, an
outdoor kitchen, a fireplace and comfortable outdoor seating.
Prefect for watching the work in the ring below or the jump
course beyond..
If you would like to see the floor plan, give Karl a call. He
will arrange to come
to your Aiken location and show you this plan and others, or discuss
your own ideas for a new custom huntbox.
| Details: Overall sizes: 90’x38’ Bedrooms ............................................. 2 Baths .................................................... 3 Stalls ................................................... 4 |
Square footage
calculations:
Conditioned space ..................1,638 sq.ft. Unconditioned space .............. 1,504 sq.ft. Deck ......................................... 461 sq.ft. |