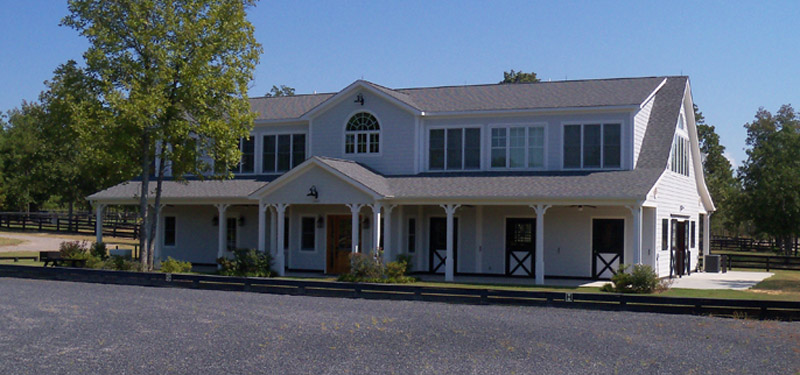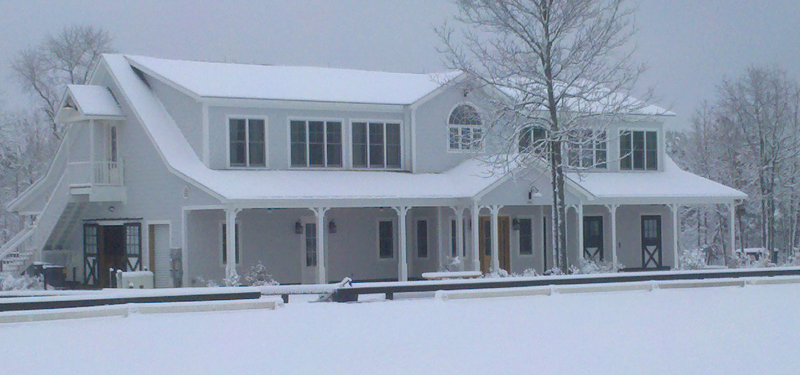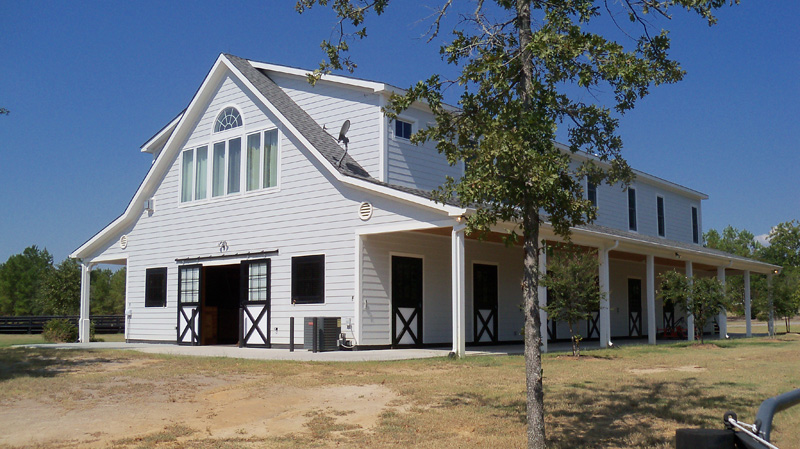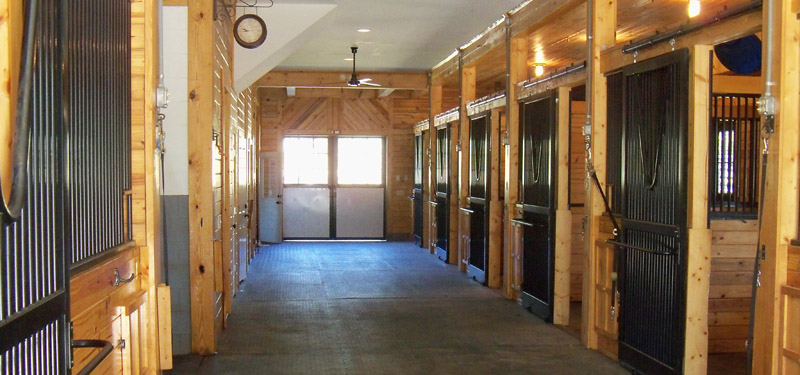
| Home | Design Types | General Info | About Us | Contact Us |
|---|
The Service to call before you call a Builder.
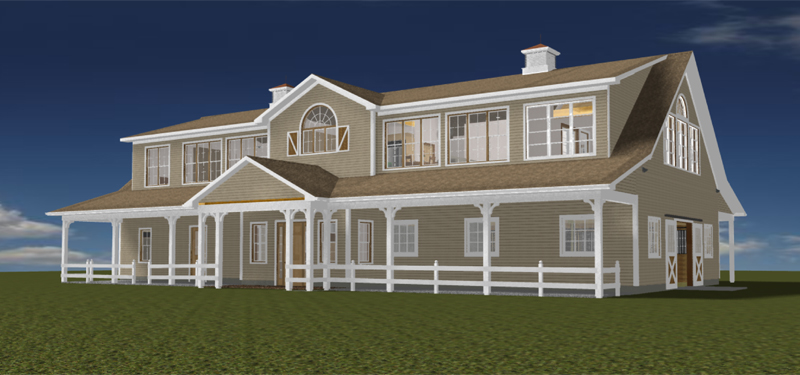
Click here to see a 3d animation of this barn/apartment.
With nearly 3,000 square feet of living area above, divided
between to owner's side (2,000 sq.ft.), and the Groom's Quarters (850
sq.ft.), this 9 stall barn offers spacious living in a compact
footprint. In addition to the stalls, the main floor includes
a
large wash stall, an Owner's Tack Room with private stairs up to the
living quarters, a second Tack Room for boarders, a Laundry Room, Hay
& Feed Room, and Powder Room, plus a full length Center
Aisleway.
The
Owner's living area has 2 bedrooms, 2 full baths, a Laundry Room,
and a large Greatroom area containing the Kitchen, Dining and
Livingroom. All the amenities associated with fine living are
to
be found in the owner's living quarters. These
include a
fireplace, ample kitchen with island bar, steam shower in the Master
Bath, and a large walkin closet. Great viewing is provided by
the numerous windows that look down upon
the
dressage ring.
The Groom's quarters sport
two bedrooms, a common bath, a Laundry Closet, and
an open
Kitchen, Living and Dinette.
Carefully designed to provide
maximum privacy between the two units, this is a design worth
looking at if this is the
style of home
you are contemplating. Give Karl a call . He
will
come to your Aiken residency and show you this plan and others, or
discuss your ideas for designing your dream barn.
