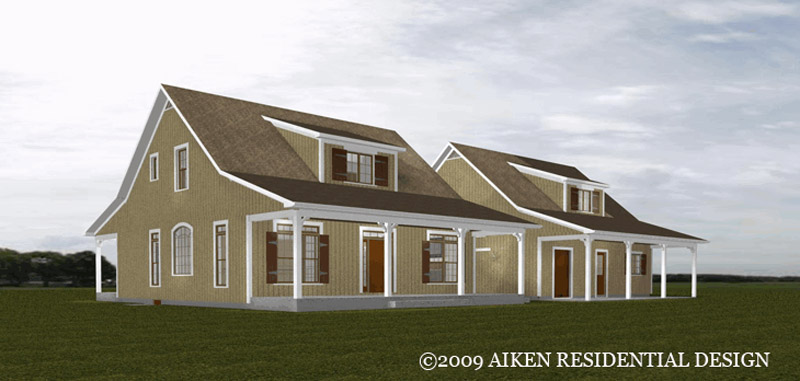
| Home | Design Types | General Info | About Us | Contact Us |
|---|
The Service to call before you call a Builder.

Click here to see a 3d animation of this design. Stock plans available for this design.
The 2Stager
As the name implies, this design affords the flexibility of
construction over time in two phases. The area over the barn
is sufficient to house a one bedroom apartment, which can serve as
living quarters intially. Later, when time and funds are
available, the adjacent three bedroom Cape can be built. One of the
unique features of this design is the Bridge connecting the Second
Floor of the two units, affording the occassional feeding of the horses
from above in bedroom slippers, and back to bed!
Some of the amenities to be found in this home are a Study with
bookcases, fireplace, a nice eating bar between the Kitchen and
Diningroom, and a large Walk-in-closet off the Master Bedroom.
The barn layout is a standard Center Aisle with four stalls,
a Feed Room, Tack Room and Half Bath. And should an Apartment
not be constructed above the barn, then there is plenty of space for a
Hay Loft.
If you would like to see the floor plan, give Karl a call. He
would be happy to come
to your Aiken location and show you this plan and others, or discuss
your own ideas for a new custom home.
| Details: Overall sizes: 90’x55’ Bedrooms ............................................ 3 Baths ..................................................3.5 Stalls .................................................... 4 |
Square footage
calculations:
Conditioned space ..................2,375 sq.ft. Unconditioned space .............. 2,155 sq.ft. Deck ......................................... 252 sq.ft. Porches .................................. 1,566 sq.ft. |
Note: All square footage calculated to
exterior edge of outside walls.
Price to purchase these plans: Single licence
............................ $1,799.00